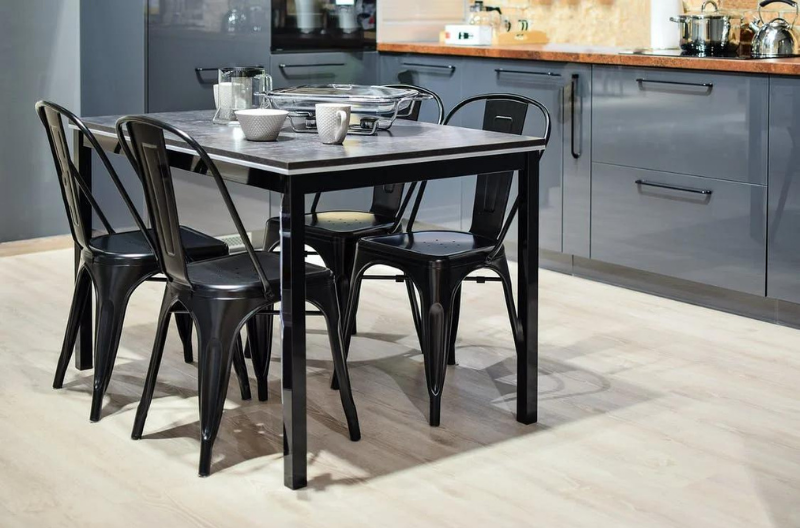Integrating rooms may be an ideal choice if you like to make the most of every space in your apartment, mainly when the dining and kitchen rooms are in the same area. Thus, you don’t need to move as much to serve meals, and your family will likely appreciate the delightful fragrances of the cuisine you prepare while sitting at the dining table. If you enjoy the concept of having a dining and kitchen room combination in your apartment, get amazed by these incredible kitchen dining room combo apartment décor ideas.
How do I combine a small kitchen and dining room
Here are some tips for kitchen dining room combo apartment decor ideas in a natural, elegant way. These suggestions will assist you in creating visual distinction via hue, furnishing placement, and design while maintaining the area’s openness.
💡 You can combine your kitchen and dining room by taking down one or two walls or doing a full kitchen remodel. A wall can be taken down for as little as $300 or as much as $10,000. This cost depends on whether or not the wall is a main part of the building.
- Make use of picnic-style benches
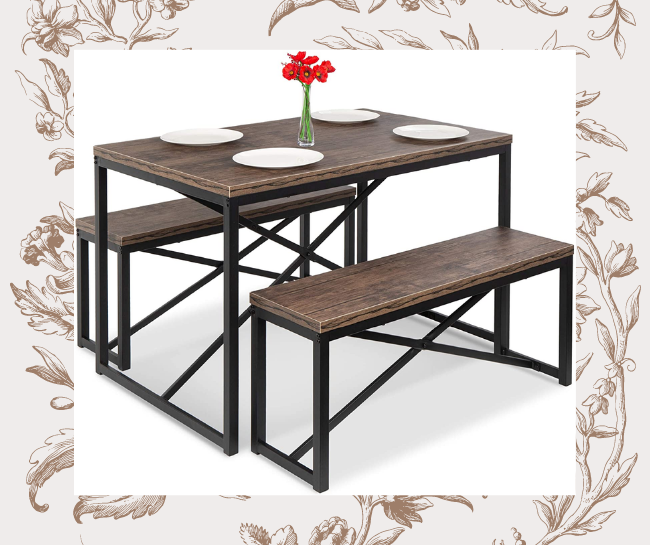
Picnic-style benches will offer a relaxed and contemporary feel to your kitchen and dining area. These seats do not only provide additional room for movement, but they also provide a lovely ambiance.
- Add the proper focus with pendant lights
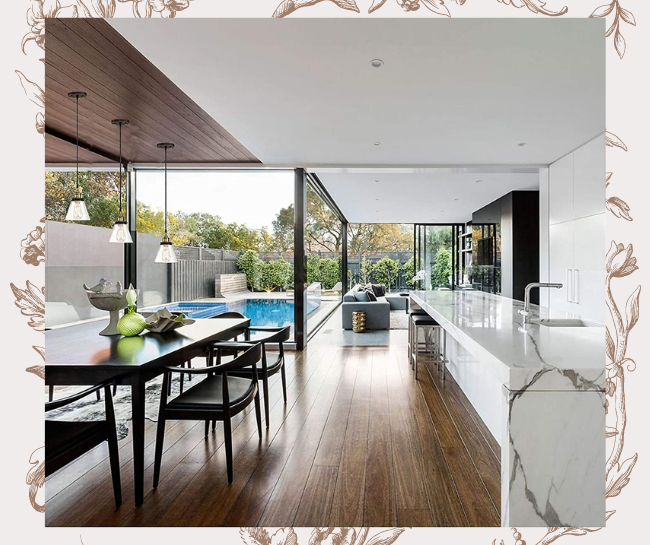
You could separate your eating area from the kitchen area by bringing attention to your dining table with pendant lighting. The hanging lights give excellent functional illumination and a soothing atmosphere to the space.
💡 Pendants are lights that are hung from ceilings by rods or chains. They offer light where we need it with such grace that we admire them even when the power is out.
- Make an accent wall in your dining room
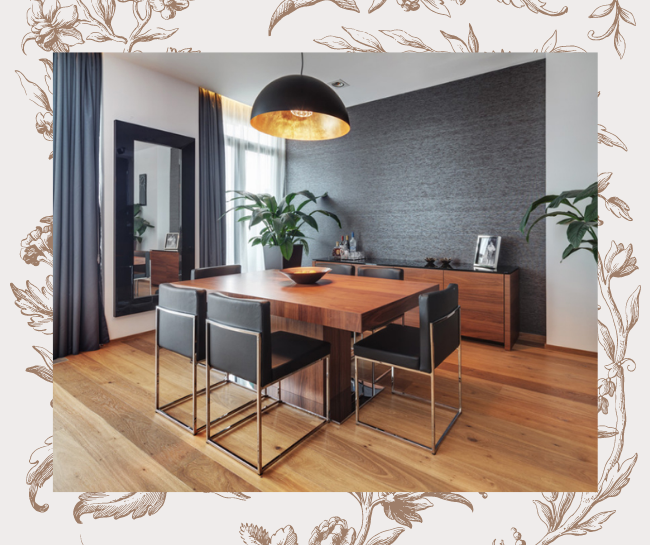
Placing an accent wall in the backdrop is another fantastic method to establish a distinct eating space visually. Take note of how the well-lit stone wall offers excellent comfort to your sitting space while also exuding an earthly, rustic atmosphere.
- Add windows to allow natural light in
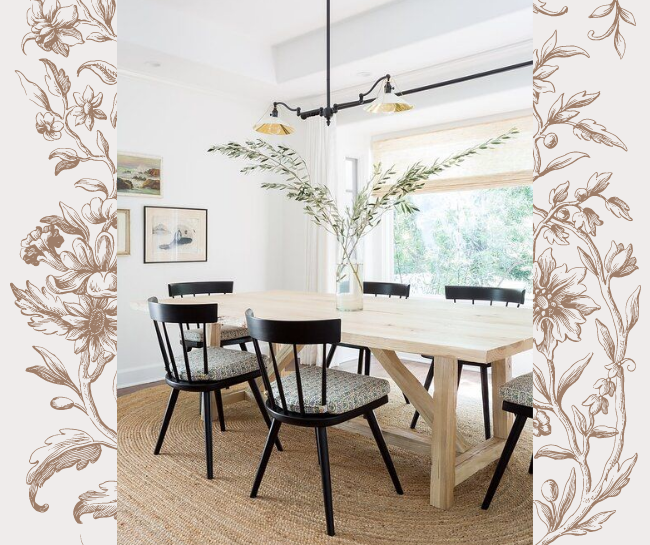
If your home’s floor plan permits it, install as many windows as possible in your kitchen/dining room combination. The fixtures will lighten up the space and make it seem larger and airy.
- Strategically place the dining table
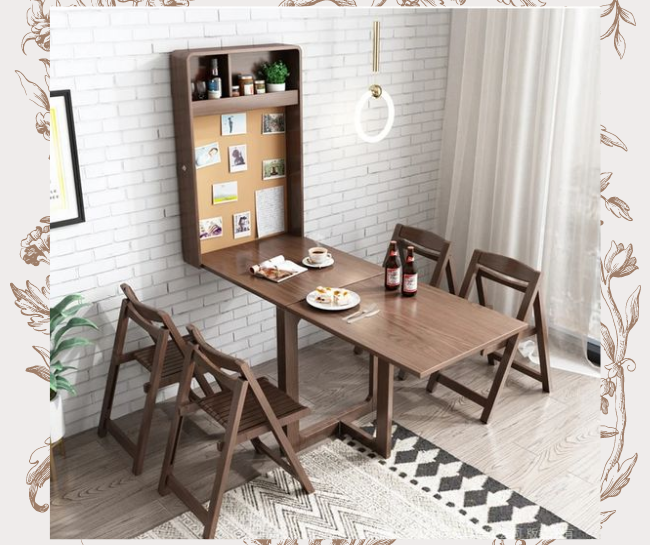
You may start creating distinctions between the kitchen and dining rooms while making the kitchen plan open and expansive by positioning your dining table against the kitchen wall.
- Match the decor of your kitchen dining room combo
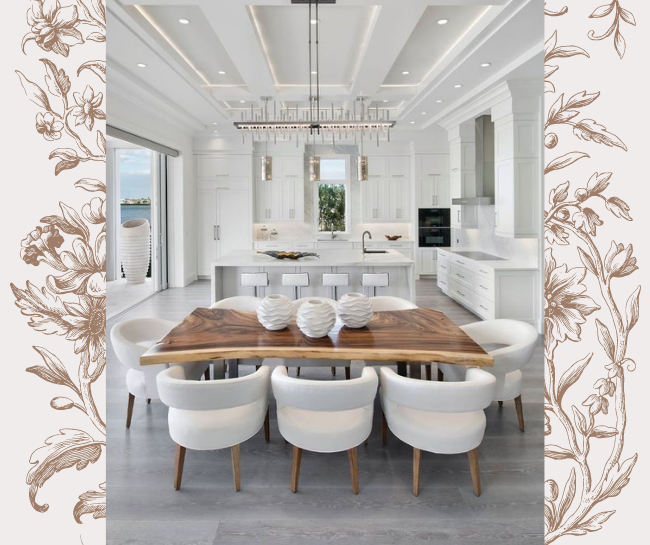
Designing your dining room and kitchen area in the same style makes them seem to be one large space. Employing similar colors in both locations is one method to get a unified effect. It will improve the connection’s feel.
- Use color pops to link the areas
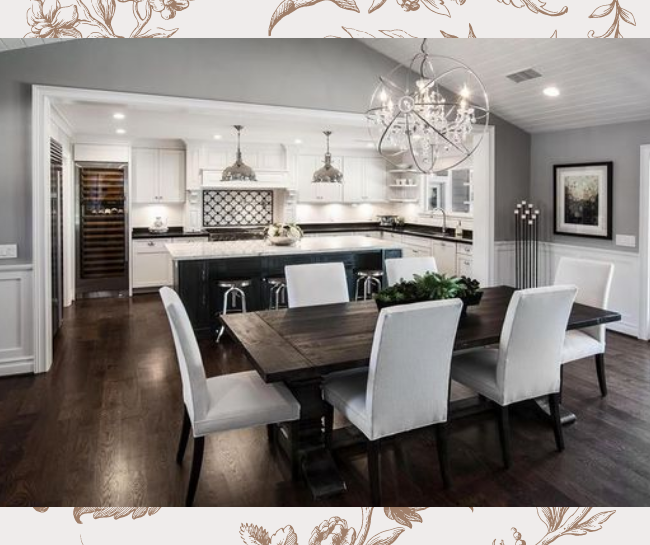
Using pops of color all across the kitchen and dining room combination helps link the area—repeat pieces from the kitchen and dining area for a consistent effect.
- Go for a circular table
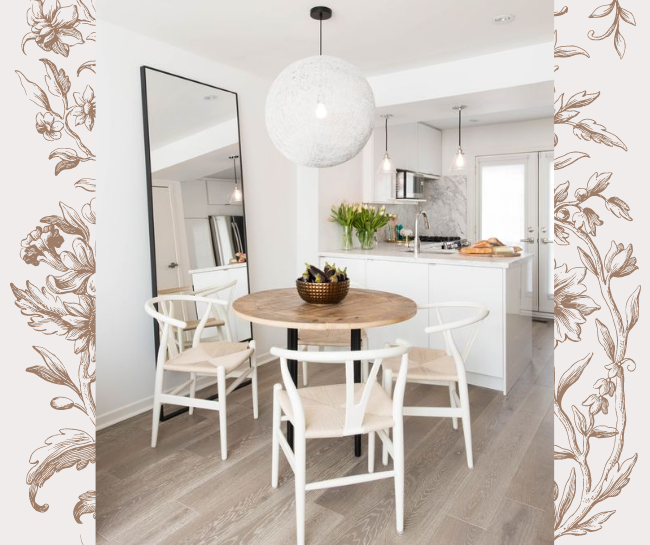
If your dining space is limited, a round table rather than a square or rectangular table is a wise choice. It could make the area seem larger while also making it easier to move around in the kitchen.
Should your kitchen and living room match
Everybody wants to live in a nurturing environment where every object and hue blends in and matches beautifully. Even if you do not recognize these things, the unity surrounding you will affect your temperament and inner tranquility on a deeper level. The kitchen floor must complement the living room floor if you want continuity. If you do not want to try for an ideal balance, floor coordination is the way. Remember that everything boils down to your personal taste.
How do you style a combined living and dining room
Owning a studio apartment or an open floor concept that combines living and eating spaces might be an interior design challenge. You would like to establish division while allowing the room to move freely. Here we have compiled seven ideas on how you can style your combined living and dining room.
Scandinavian-style with antique
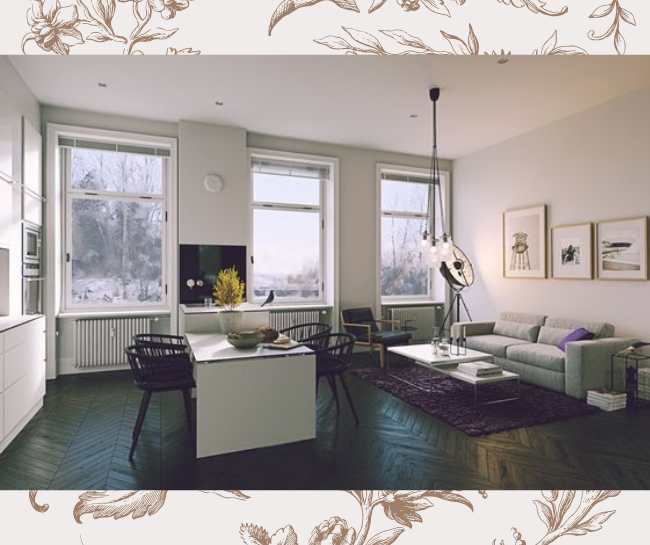
This small apartment living-dining room combination proves that contemporary and minimalistic aren’t the only ways to decorate such a place. The area will seem sumptuous despite its small size, utilizing Scandinavian-style chairs, antique lighting, and a rich hardwood in a herringbone pattern.
Love the light
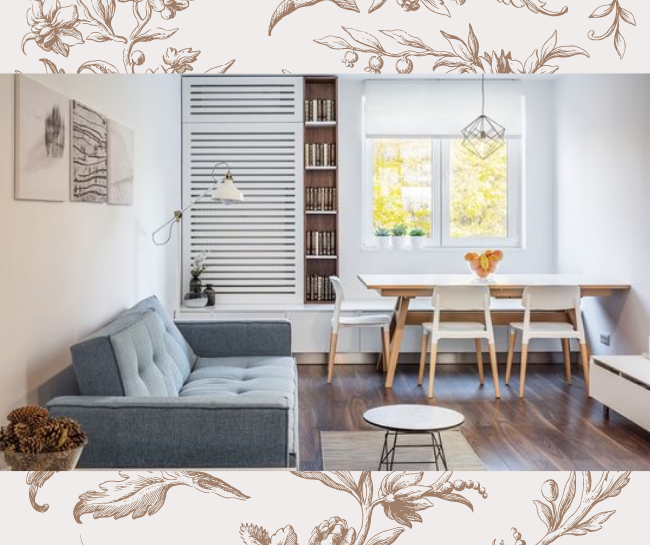
With its white walls and light furniture, this modest one-room apartment seems bright, spacious, and inviting. The table is placed next to the window, with a pendant lamp above to provide enough light into the room.
Yellow plus green
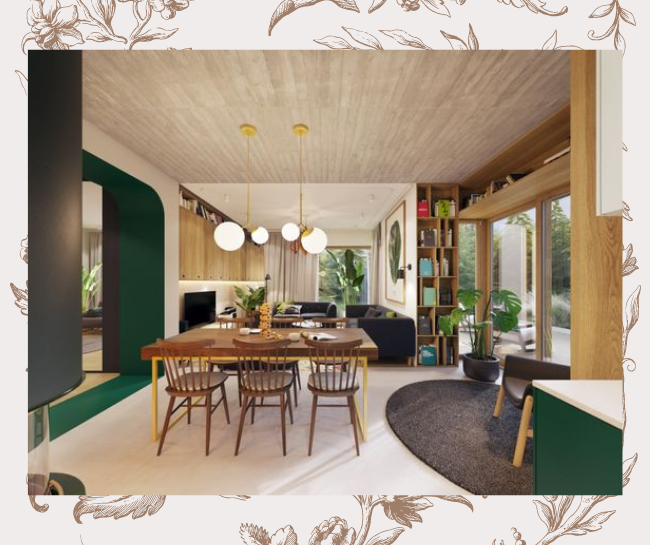
Designing a living room and dining room combination may be difficult. However, this space is an excellent illustration of picking a color palette and adhering to it to achieve a smooth sense across the apartment’s kitchen, dining, and living rooms. The table legs and yellow pendant lights in the dining room offer a splash of color, while the entryway and worktops are dark green.
Use bookshelves
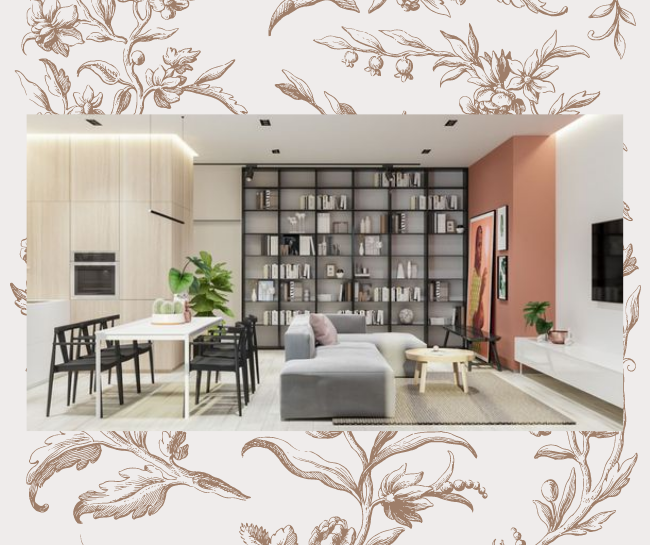
The distinction in this visualization of a combined living and dining room is formed in the area not by utilizing walls or partitions but by bringing the focus to the massive floor-to-ceiling bookcases that appear alongside the open floor plan’s living room. It makes good use of space and provides storage.
Make it visually interesting
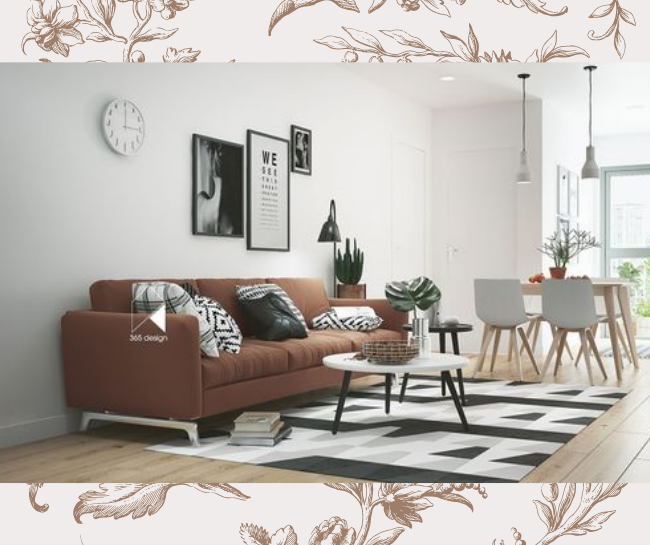
The use of white and black elements provides visual appeal without making the area seem congested in this elegant, contemporary living room with an open view to a dining area. A timepiece and framed paintings are examples of living room wall décor. Elegant bowls and vases also complete the design.
Dark monochromatic furnishings
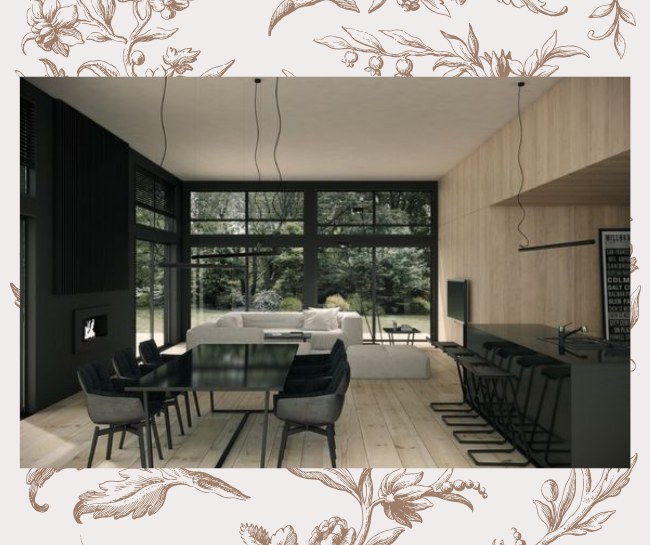
Many designers are scared to utilize dark monochromatic items, yet black may be utilized nicely in an apartment without letting the room appear confined. With light natural woods, a white couch, and black accents, this sleek and contemporary version of the dining-living room combination creates a kind of yin and yang.
Make it classy
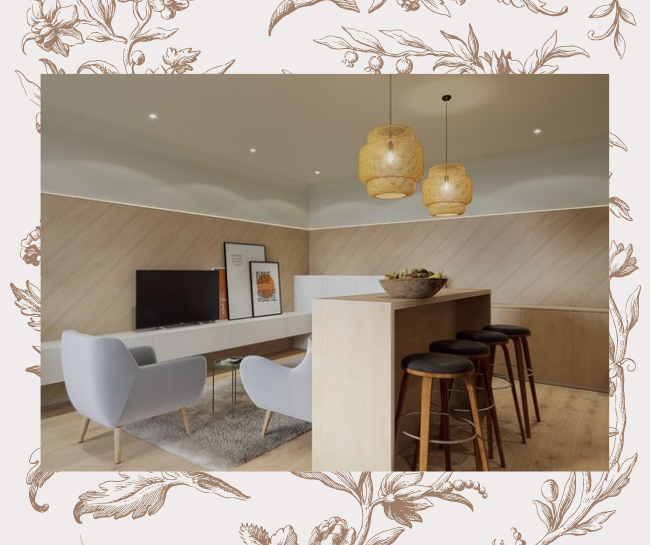
It is critical to maximize space in a small apartment’s dining room and living area. In this case, the dining table takes the shape of a long bar that runs down the back of the couch. Moreover, the living and dining areas have access to the surface, which is illuminated by the pendant lighting above.
Take Away
We hope these ideas and designs for kitchen dining room combo apartment decor as well as the dining and living room combo design will help you decorate your apartment room combination in a more accessible and simple way. You may create a smooth, multi-functional space with the right home remodeling ideas. It may serve as a family room, an entertainment room, a dining room, or even a living room. A multi-purpose area where you’d want to spend most of your time.
Trying to figure out which door to utilize for your little room? Take a look at one of our articles: Space Saving Doors For Small Bathrooms

