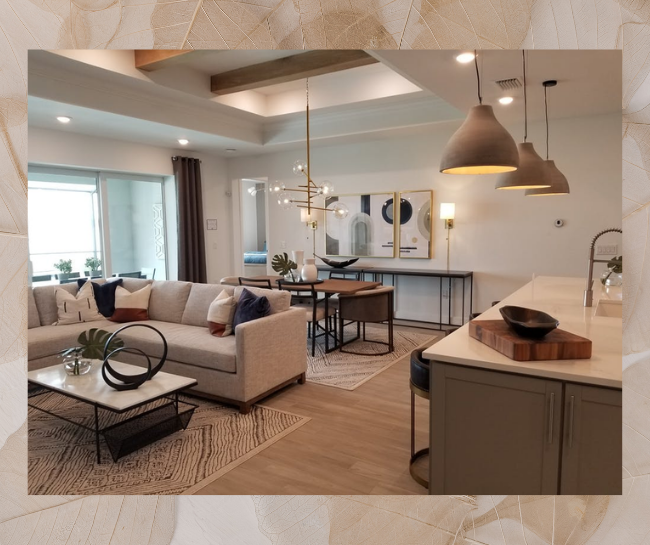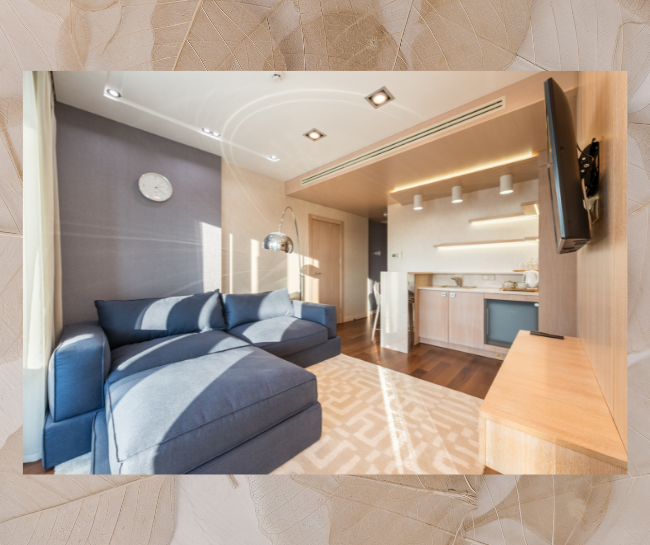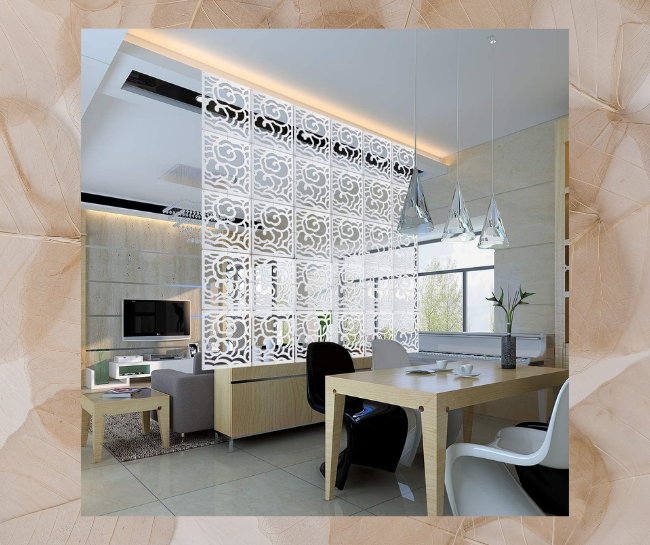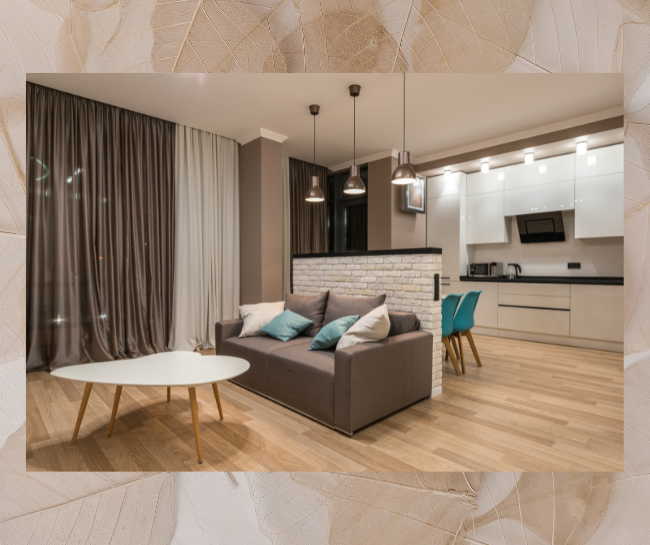When you move into a small area, you can find it challenging to keep everything organized and attractively designed while maintaining the appearance of a large and tidy flat. Many apartments, even those not studio types, have an open layout that makes it difficult to separate the kitchen, dining area, and living room.
Due to this, entertaining, planning, and decorating may be challenging. Even while some of these suggestions will be more effective in certain rooms than others, they should all serve as a source of inspiration for “renovating” without having to forfeit your security deposit.
Tiny houses and apartments might be frustrating, but with these suggestions, you’ll start developing inventive solutions to make it work. Keep reading to learn more about how to separate kitchen and living room in studio apartment.
How do you make a studio feel like two rooms
All you want is a place to unwind after a lengthy metro ride amid a granny carrying shopping bags. Living in a studio where your sleeping, dining, and working areas overlap can make your house feel just as cramped as a public transportation system.
Making room division decisions when living in a studio apartment is one of the toughest challenges. A fantastic design company may create a levitating bed and a dining room that disappear. Or you might use more effortless and affordable strategies to divide your studio apartment into several living spaces. Here are the steps on how to separate kitchen and living room in studio apartment
Incorporate “doors” when visualizing your floor plan
It would be best to have a clear idea of the area you want to create before considering using dividers. Select the studio’s corners and spaces that will serve as the bedroom, dining room, living room, and kitchen.
Once you’ve mentally mapped this out, start arranging (or making plans to acquire) furniture that fits each area’s size and purpose. Don’t forget to take entryways into account. Even though it can all start in your thoughts, the floor layout needs to be as accessible as feasible.
Look outside the wall with shelves
The more practical a solution is, the better if one of your aims is to maximize space. Place bookshelves perpendicular to a wall to split living spaces and offer essential storage space in your compact apartment. Although the bookcases don’t have to reach the ceiling, they should be as tall as possible for the benefit of illusion and extra space.
Coordinate colors in each living area
Whether or not you have physical partitions in your studio, each living area needs to be isolated from the others. Using color accents might help your mind distinguish between the dining and sleeping spaces.
Make each room in your apartment feel psychologically distinct by picking a soft hue and theme for it. Your apartment should flow together as a whole. Still, even seemingly insignificant decisions, like placing a porcelain bluebird on your coffee table next to a blue throw blanket on the couch, can distinguish each living space.
Attach pendant lamps
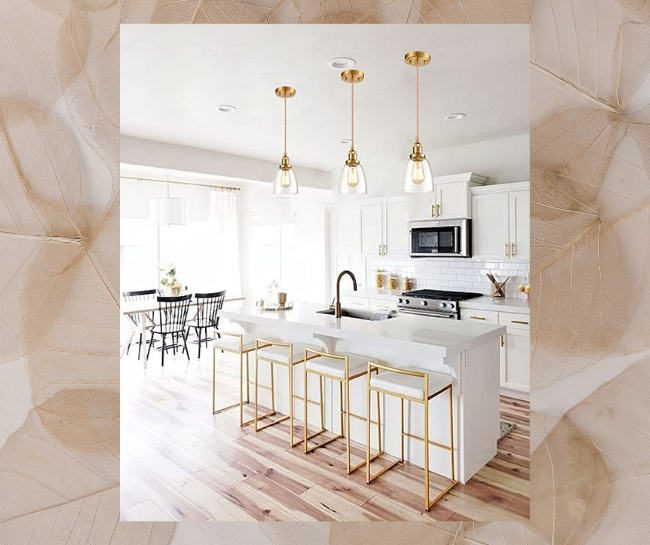
Purchase some hanging pendant lamps to add another divider as you need a well-lit apartment regardless. Because they hang from the ceiling, pendant lamps free up room on the floor and are simple to do yourself.
💡Hang two or three light strands to make a subtle and useful barrier that divides your dining and kitchen areas from your couch or bed.
Get a bar cart
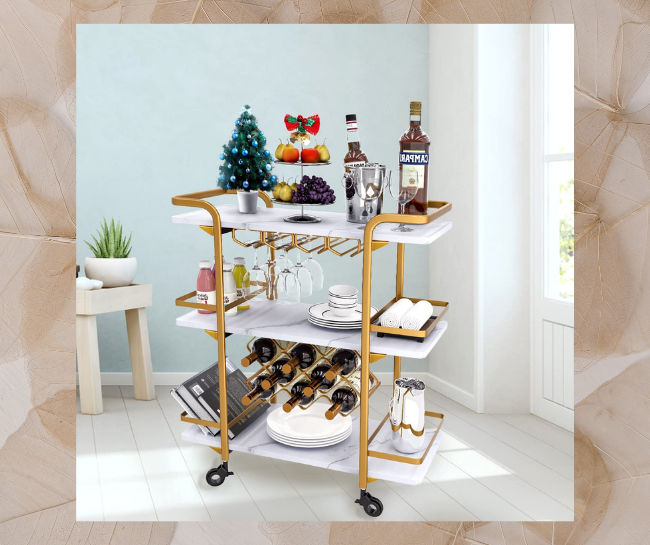
Establishing a separate kitchen doesn’t always need a separate room. Use a bar cart to naturally divide the room and provide proper counter and storage space for baking and boiling tasks. A bar cart is also, in every meaning of the word, a cost-effective alternative. Many bar carts take up a few square feet, and you can find affordable solutions anywhere.
How do you split a kitchen and living room in a studio
There aren’t always walls where you need them in a five-bedroom house or studio apartment. A complete refurbishment is expensive, and renting makes it impossible.
A fantastic method to divide your area and add some decoration is with room dividers. You have a variety of alternatives, such as folding partitions, drapes, tall bookcases, and more. They can be used to alter the arrangement of space, offer more privacy, increase storage capacity, or change the view.
So here are the ways how to separate kitchen and living room in studio apartment in a budget-friendly manner:
- Consider using rugs
You can easily and affordably draw a distinct line between your kitchen and living room by carefully putting rugs in each space. These room combinations are common in apartments, many of which have a single type of flooring throughout. It may be difficult to tell where one room stops and another begins because the kitchen and living area may be connected by wood or tile. It is simpler when a space has some carpeting.
💡 Start with your living room if you don’t like having a rug in your kitchen. Pick a sizable carpet covering the entire living area to make it evident that this is a whole room rather than just a section of it.
There is also peel-and-stick flooring available. This is a fantastic alternative for a kitchen because many designs resemble stone or linoleum tiles. Before continuing, ensure the apartment’s actual floor can accommodate these peel-and-stick tiles.
- Look for room dividers
Although it might appear overly straightforward, room dividers are a terrific way to divide a room into several regions. You can choose a set of dividers that complements your style from the many alternatives available.
💡Use slightly translucent partitions if the only light in your apartment comes from the sun. You could use one composed of plexiglass, one with a stained-glass pattern, or even an almost transparent wall screen that blocks the other room while letting light in.
The versatility of room dividers is one of their best qualities. You can move them to more practical positions if you need extra room in your kitchen or living room when you’re hosting guests or if you need to clear the space when cleaning.
For an even more “different room” appearance, decorations can be hung on solid room dividers.
- Re-organize your furniture
You can arrange your furniture to make a pseudo division if you don’t want dividers. Placing stools on a kitchen island or bar facing the living room creates a fake boundary between the two areas.
The back of a long couch should face the kitchen if you have one. Any chairs should be positioned with their backs facing outward in a square or circle. As a result, you must “enter” the living room through spaces between every piece of furniture, creating an intended separation between the areas.
A tall, long coffee or hall table should be placed against the back of the couch. You can embellish it to highlight the rooms further.
Thanks for reading! Don’t forget to share your thoughts and read one of our blogs: 5 Best Carpet Color For Small Rooms


